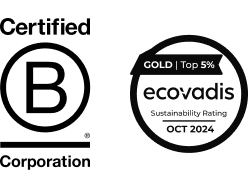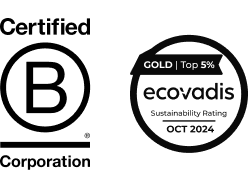Our workplace design team are at the heart of how we turn insights and ideas into workplaces that inspire people, collaborating with clients, A&D firms and key stakeholders to create smarter, healthier and more sustainable workplaces.
Services
Creating sustainable work experiences wherever work happens.
-
Design & Consultancy
Optimise your workplace design to attract, engage and retain.
-
Furniture Solutions
Office furniture consultancy and procurement services for professional teams.
-
Furniture Re-use
Tailored solutions to help your business reap the benefits of the circular economy.
-
Office Moves
Explore our full range of services to get your business moving.
Our designers can provide creative input across our range of furniture services:
-
Design Consultancy – Staff & Space Analysis
-
Interior Design
-
Inclusive Design
-
Prototype Spaces
-
Space Visualisation
-
Brand & Interior Graphics
IE can partner with you and your professional teams to fulfil all of your furniture requirements:
-
Furniture & Accessories Specifications
-
Sustainable Stewardship
-
Budgetary Costings
-
Design Visualisation
-
Custom Furniture
-
Mock-ups / Pilots
-
Furniture Rental
-
Furniture Standards & Catalogues
-
Aftercare
The Sustainable Office
Enhance the work experience for your people, boost productivity, and power commercial growth.
IE can support you through the entire lifecycle of your furniture:
-
Sustainable Office Clearance
-
Furniture Buy-Back Schemes
-
Asset Management and Furniture Audits
-
Furniture Refurbishment and Maintenance
-
Reuse / Repurpose Studies
IE offers a full range of services to support your office moves:
-
Asset Audit and Tracking
-
Office Furniture Moves
-
Relocating IT Assets
-
Packing Services
-
Communication About Your Move
-
Storage
-
Moves and Churn
Attract and Retain Through Workplace Design
Shape and furnish your workplace to recruit, engage, inspire and retain.











.jpg?width=800&height=650&name=Allianz%20extra%20(5).jpg)






