The challenge:
Our teams were invited to design a partial refurbishment for redevelopment and refurbishment experts Forrest in its headquarters in Bolton. However, after Forrest was shown some preliminary concept plans and budgets, it became fully committed to a full scope fit-out.
The background:
The interior design and graphics were carried out in-house and the planning process was elaborated and adapted to the building being stripped. We needed to work closely with Forrest through all the stages of the project so that the relationship with the client could result in a more intimate and personalised approach to allow the design project to adapt to challenges as they came up.
The solution:
The Steelcase products used were projected in three stages and included Frame One benches and Manager Desks, Reply Air Task and Think Task, visitors lounge sofas, Media:Scape, Cobi chairs, 4.8 Meeting Tables, Bfree benches, stools & beams, Touchdown & Westside and Share It.
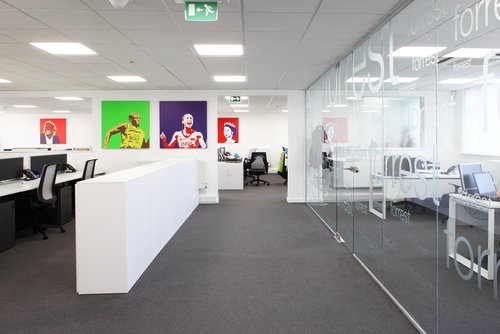 |
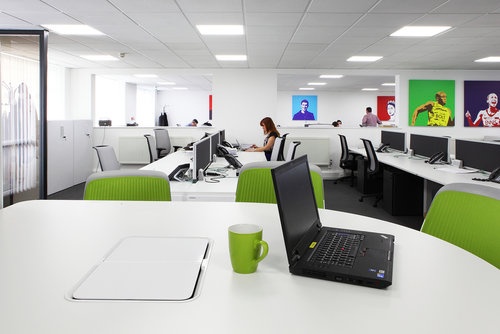 |
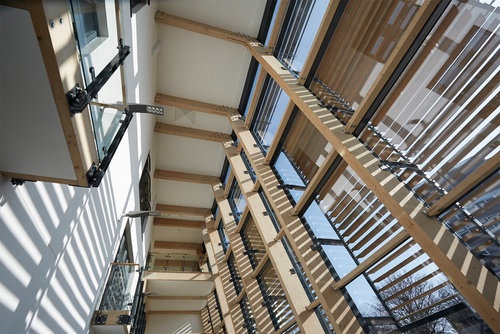 |
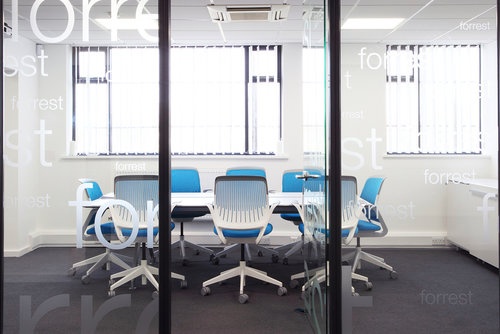 |
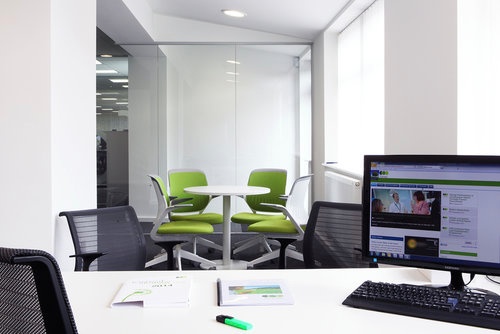 |
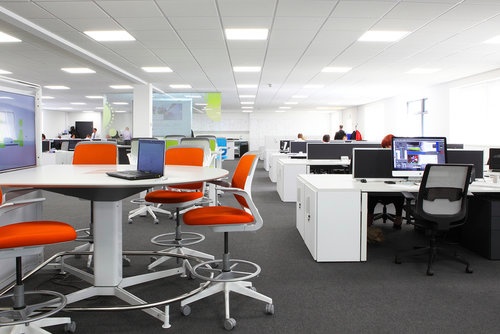 |
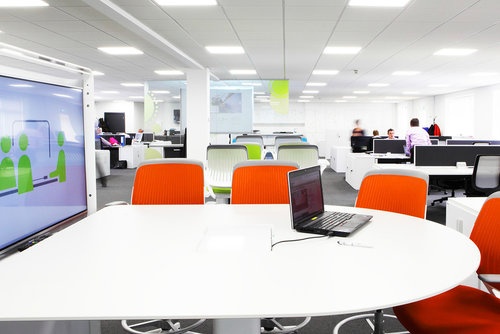 |
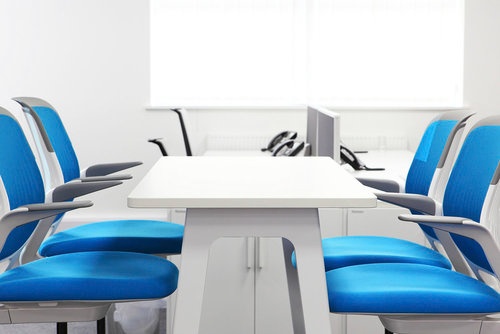 |






