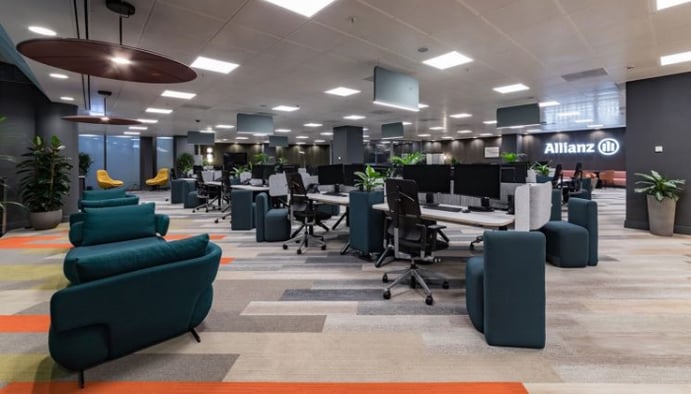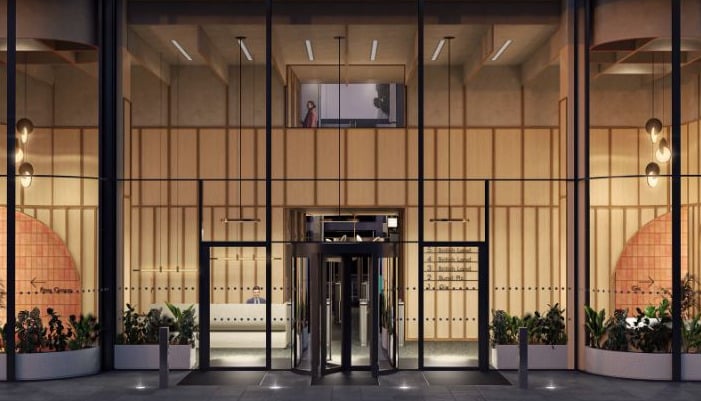There’s a bottleneck in office supply and demand right now. Companies seem to have too much office space that doesn’t work for them, and not enough that meets their needs. But smart companies are beating the shortage of affordable, Grade A offices through the creative repurposing of existing space and assets.
Supply is not meeting demand
Cushman and Wakefield are reporting demand for Grade A office space is outstripping supply.
There is a shortage of available workspace designed to the highest specifications and efficiency standards in the London market:

Source: Cushman & Wakefield Research
Many businesses are staying put
But with the changing needs of workers and a shortage of new developments at the right price, quality and location - many companies are choosing to stay put and rework their existing footprints to meet their needs.
As a result, design consultancies like Insightful Environments are seeing an uptick in projects to renovate and repurpose existing space and assets more creatively.
Creative solutions with streamlined spaces
With this in mind - here are 5 great examples where businesses are revamping existing workspaces and recycling assets in imaginative and practical ways.
Some of the projects are huge and some more modest, but all are making workspaces that are more sustainable and future-fit, in a world where wholesale office moves are seeming less viable and more expensive.
1. Allianz - upgrading space without the carbon footprint
In 2022, long-standing client Allianz approached Insightful Environments to completely transform an underutilised 5,600 sqft space in one of its London offices into a destination lounge for its underwriters to meet with external brokers.
The existing configuration of their space could not accommodate the new ways of working the brand wanted to embrace. But moving to a new build, with the latest workplace designs would be costly and potentially more environmentally damaging.
So, instead, they chose to refit.
The refit reimagined the existing space as 3 distinct zones, a hospitality zone, a collaboration space, and a calmer rejuvenating space - where workers could relax and recharge.

The hospitality zone was conceived as a space to host both formal and informal gatherings. Agile, modular furnishings could be brought in from other zones to transform it from lounge to conference facility, as and when required.
Meanwhile, a tired, tea point was transformed into a bar area with a high-end feel;
-
Retained existing glazing & joinery bar units
-
Upgraded & incorporated branding into the design
- Applied a marble affect with a durable surface film to transform the aesthetic
Elsewhere in the collaboration space:
-
The ceiling was cleaned and zoned LED lighting added - improving the aesthetic of the office and increasing energy efficiency.
-
The carpet was replaced - with the old carpet cleaned and held back for repairs elsewhere in the building.
-
Task chairs were fully serviced, repaired and reupholstered throughout.
Reusing and upcycling achieved a bold new look for the brand while supporting multiple use cases.
2. British Land HQ - reusing statement glass sculptures
Last year Feix and Merlin won the contract to rework the lobby and public spaces of British Lands’ York House HQ.
But they soon realised that specially commissioned, giant glass sculptures in the existing lobby were standing in the way of their new ground floor designs.

Source: Feix&Merlin
These once important, statement features were destined for destruction and disposal, but they have now been recycled as resilica glass for working surfaces, desks, and other features throughout the building.
3. The bank who said yes - to asset repurposing
The changing needs of the post-pandemic office meant one major bank wanted to replace their furniture assets to support more activity-based -working. But they were mindful of meeting their sustainability targets in the procurement process.
Insightful Environments were asked to assess the financial and carbon impacts of resizing 626 of the company’s existing workstations - and re-deploying them across their estate.
After analysis, IE found the best solution was to dismantle them, take them off-site, cut the tops and under-structure beams down by 400mm, then reassemble them in situ with brand-new cable baskets.
The projected costs were 60% cheaper compared to buying brand-new workstations and reduced the potential carbon footprint of a new purchase by over 50%.
The disassembly and complete reinstallation process took around 5 weeks. And all excess metalwork and plastic were recycled with desk off-cuts used in waste-to-energy schemes.
4. How fire doors become wall panelling in a plush - Mayfair development
Away from large retrofitting projects, attention to detail in re-use and re-purposing can still make a big impact on the environmental credentials of a building.
When The Conduit in Mayfair was being refitted, designers were left with some cumbersome, old fire doors they were going to bin.
Instead of sending to landfill, however, the team decided to repurpose them as panelling for key rooms in the estate.
What could have been waste was transformed into a powerful design statement with uniquely insulating properties.
5. Citigroup
As the world of work changed post-Covid, Citigroup were faced with a dilemma.
How could they rework their Canary Wharf property portfolio which spanned two buildings (including an ageing skyscraper), while meeting their environmental targets and supporting a new era of hybrid-working?
The 20 year old tower block with its significant carbon footprint, could have been earmarked for demolition. But David Livingstone of Citigroup told the FT why a retrofit of the old tower made much more sense than looking to invest in an entirely new property:
“A replacement project for the building would cost more than 100,000 tonnes of embodied carbon, the equivalent of running 21,739 family cars for a year”
Instead, their retrofit is now the focus of their ambitious scheme to be a completely net-zero business. On completion, the bank is aiming for their building to be the UK’s tallest office refurbishment project to gain high-level LEED, WELL and BREEAM certifications.
The site is minimising its carbon footprint in a number of exciting ways:
“Innovations include recycling hand basin and shower water for use flushing toilets, part of a raft of plans that will see the building’s energy and water use reduced by 20%.”
The new facilities are being retrofitted to support a new kind of working culture, with an emphasis on wellbeing, biophilia and carbon offsetting:
“The bank plans to add a promenade with a winter garden, more greenery, parents’ rooms, prayer and contemplation rooms, a wellness centre with a gym that offers health consultations, and a food court area and coffee bars.”
All this, from an ageing, failing tower block.
Conclusion
The movement for re-imagining existing workspaces is being championed by innovative architects and designers who want to stop the wasteful cycle of demolition, landfill and new build.
“We have a collective responsibility… to minimise our impact on the planet’s resources and maximise the societal and economic benefits of our work. The inventive reuse of buildings is critical to reducing carbon.”
Outgoing Riba president, Simon Allford
So, before you consider moving or making that new assets purchase - take a look at the space and assets already around you and consider their potential.
There are many workplace designers and architects out there, who can help you reimagine what you already have.










