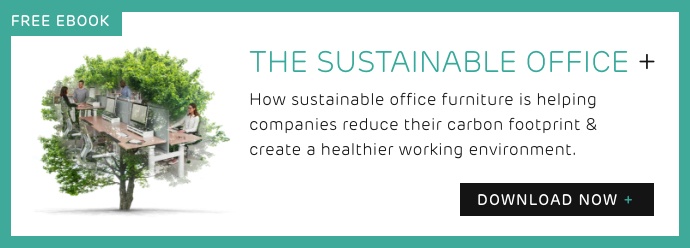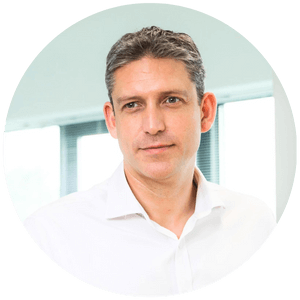The pandemic has accelerated the shift from traditional, functional workplaces to spaces that are designed for social interaction, collaboration and relationship building.
We know that the next few months and years will bring about a lot of workplace change. And uncertainty.
But looking ahead, what will the future workplace look like?
The Gensler Design Forecast 2021 predicts how the workplace will evolve to be a central part of its community, built on a foundation of wellness, sustainability and social responsibility.
The role of the office building has changed
“Office buildings are no longer just containers for people but rather an experience supercharger. Office performance should be less about maximising workplace density and more about the quality of the space and the experience it delivers.”
While working from home during the pandemic, the biggest thing people missed was in person, human connection. They missed being able to bounce ideas around, learn from each other, and feel a sense of community.
Now, back in the office, workers are craving this environment more than ever. They are seeking more meaningful and immersive experiences to reconnect with their colleagues and their company culture.
The office should be a central part of its community
“Even when workers are not present, office buildings should be contributing to their surrounding neighbourhoods.”
Gensler predicts that organisations will look to set up in buildings that contribute to the local community. Office space will exist alongside health centres, libraries and co-working spaces that serve both organisations and local residents. It means that buildings are in use for at least 18 hours a day, rather than the typical 8am - 6pm.
For example, Hines’ ‘Riverwalk’ in San Diego will be a 200-acre mixed-use community to include 4,000 multifamily units, 140,000 square feet of retail and one million square feet of office space. It will also offer convenient access to major public transportation hubs.
.jpg?width=800&name=My%20project%20(24).jpg)
Similarly, the '545wyn’ building in Miami is designed to be an extension of the community. It aims to “elevate and cultivate Miami’s standard office experience”, authentically reproduce the vibrancy of the local area, and engage with the neighbourhood.
.jpg?width=800&name=My%20project%20(23).jpg)
Let’s take a closer look at what this future office may look like.
Design for a positive impact
Construction methods will move away from steel and towards mass timber, a highly renewable resource that removes carbon from the atmosphere. Replacing steel with mass timber is believed to reduce carbon dioxide emissions by 15-20%.
At the same time, there will be an increased focus on inclusive design, with spaces designed to maximise ease of use for all ages, sizes and abilities.
Focus on light, air, and space
Abundant natural light, enhanced air quality and generous open spaces will be key elements of the future office. This will help workers to feel comfortable and safe, and will also improve their wellbeing.
Numerous studies have shown access to natural light in the office improves workers’ wellbeing and productivity. And access to clean air has never been as important. Indoor air quality (IAQ) monitoring and anti-pathogen HVAC upgrades will become the norm.
Workers will also be able to adjust the environment to suit their preferences. They will be able to control the heating, lighting and air quality within a space all via an app.
Moreover, there will be a greater focus on outdoor spaces to support working, meeting and socialising at a safe distance.
“Since tenants feel safer and healthier outdoors, they will want their workplaces to offer easy connections to outdoor space. Articulated terraces and balconies along with interconnecting outdoor stairs will offer cohesive new social experiences.”
Wellness as an amenity
The future office will also take physical and mental wellbeing to another level. Offices will incorporate biophilic design to bring the calming and restorative power of the outdoors, indoors.
The use of plants will bring energy to otherwise sterile spaces. Living walls will create a dramatic centre piece while also improving air quality, acoustics, and productivity. Shapes, textures and patterns of the outdoors will also be incorporated into soft furnishings, materiality and other design choices.
In addition, the office will be designed to support multiple opportunities for movement. And healthy food choices will be par for the course.
The Morphable Office concept
Gensler’s hypothetical ‘Morphable Office’ looks at the future office through an ESG lens. The project looks at four impacts of the future office:
- Designing meaningful experiences for workers
- Ensuring connections to the outdoors
- Building community
- Emphasising wealth building initiatives
The Morphable Office concept is raised up so the ground floor can be used by the local community. Solar panels adorn the rooftop to generate electricity. And the facade is made almost entirely of glass sliding doors, allowing for the space to ‘morph’ between indoor and outdoor space depending on weather conditions.
“Office workers will experience a greater connection to the city around them and to nature, enhancing a sense of wellbeing.”
.jpg?width=800&name=My%20project%20(25).jpg)
Summary
A greater awareness of wellness, sustainability and social responsibility is re-shaping office design. It’s changing offices from buildings designed for maximum capacity to buildings that benefit people - and not just workers, but also those living and working in the local area. In this sense, the future office will be a win-win for all.










